Client┃Picker Flower
Type┃Flower Shop
Year┃2020
Area┃35m2
Location┃6098-2, Dasan-dong, Namyangju-si
Scope┃Design, Planning,
Construction
Photo┃@atelierzippy
서울 외곽의 여러 신도시를 가보면, 모두 같은 지역이라고 느낄 만큼 똑같이 생긴 건물과 일률적인 도시계획을 가지고 있습니다. 지금의 PICKER FLOWER의 자리도 신도시 상가 건물의 모퉁이에 위치해 있었습니다.
꽃과 식물을 다루는 공간인 만큼 사람들이 자연스럽게 오갈 수 있는 흐름을 만들고 싶었습니다. 사선으로 틀어진 카운터 바의 배치는 내부 깊숙이 들어오도록 유도하는 흐름을 만들고, 플로리스트가 작업하는 모습을 외부로 자연스럽게 비춰지게 의도했습니다. 분재 식물은 잘 자랄 수 있는 창가 자리에 화분 BOX를 배치하고, 온도에 민감한 꽃은 안쪽에 보관하도록 계획했습니다. 높이가 일정하지 않은 자연물을 디스플레이 하기 위해 탈부착 가능한 선반으로 제작하였습니다. 가운데 테이블은 클래스를 위한 넓은 크기의 테이블로, 선반 기둥의 남은 목재를 이용해 만들었습니다. 긴 비율의 선반 기둥 및 벽 수납장과 낮은 집기들로 구성하여, 높은 층고의 개방감과 채광을 살리고자 했습니다.
-
If you go to various new cities outside of Seoul, they all have buildings that look the same and have a uniform urban plan that makes you feel like you are in the same area. PICKER FLOWER was located on the corner of the new town's commercial building.
As a space for flowers and plants, I wanted to create a flow for people to come and go naturally. The placement of the diagonal counterbar intended to create a flow that induces it to come deep inside and make the florist's work look natural to the outside. Plants are planned to place flower pots BOX at the window where they can grow well, and temperature-sensitive flowers are kept inside. It is made of detachable shelves to display natural objects of different heights. In the middle, the table is a large table for the class, made of the remaining wood from the shelf pillar. By contrasting the long ratio of shelf pillars and wall cabinets with low furniture, we tried to enhance the openness and brightness of the high floor height.
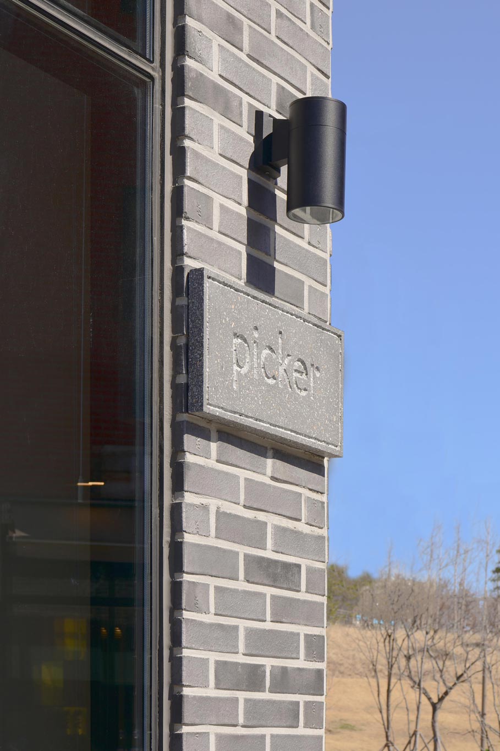

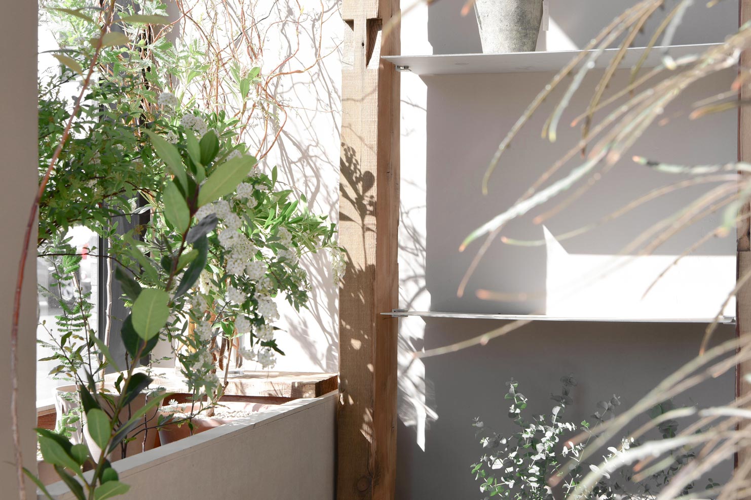
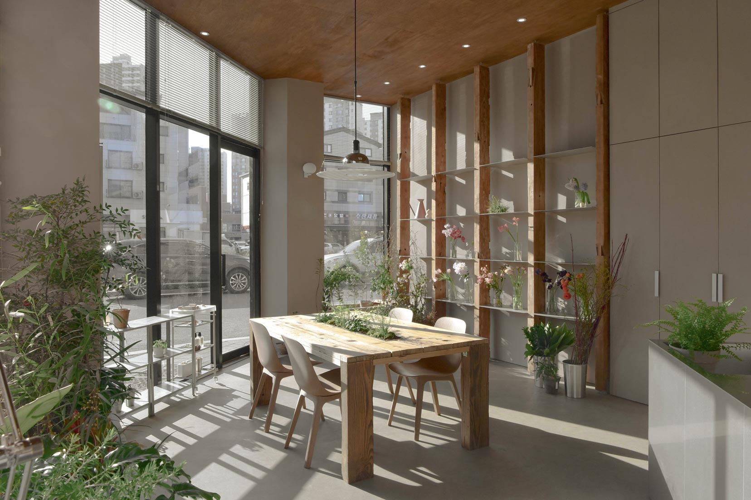
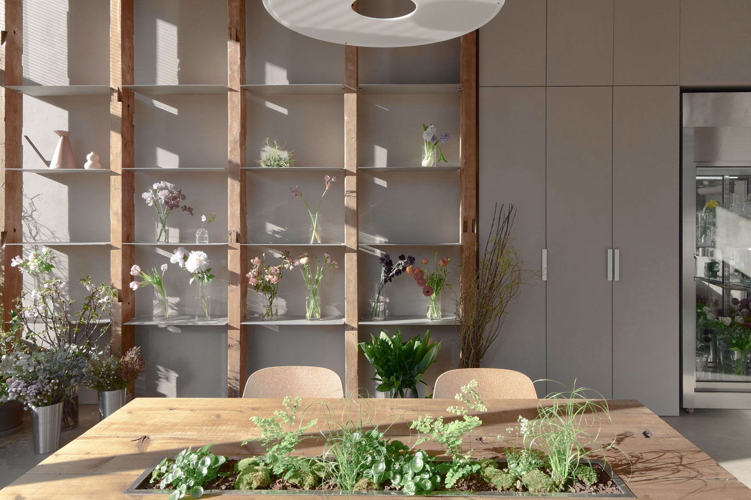

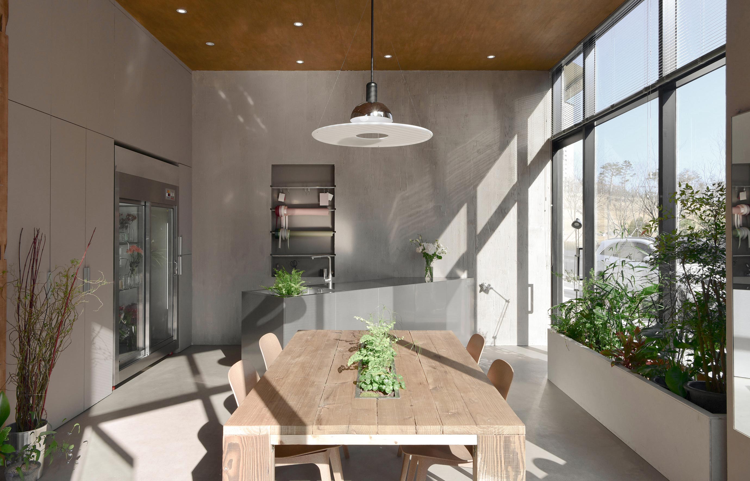
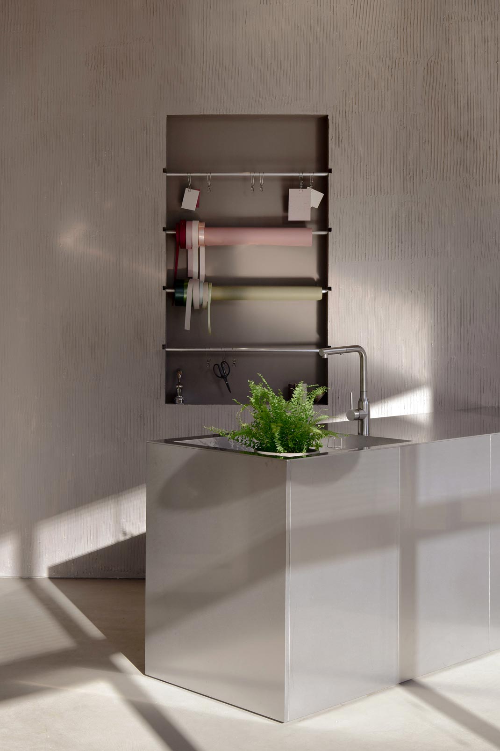
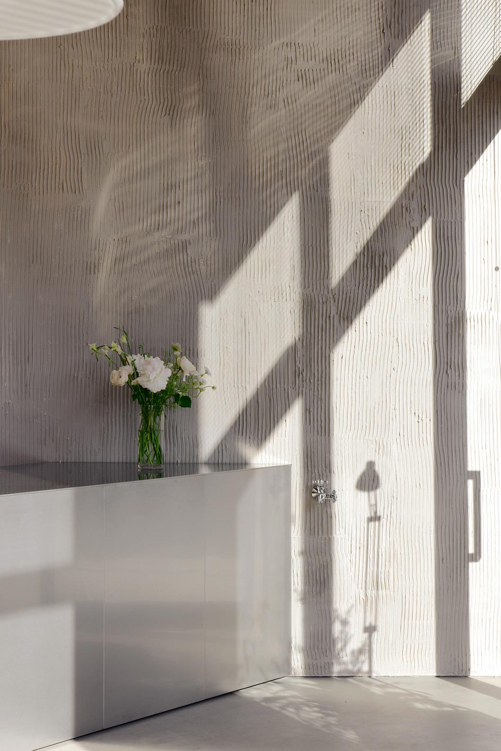
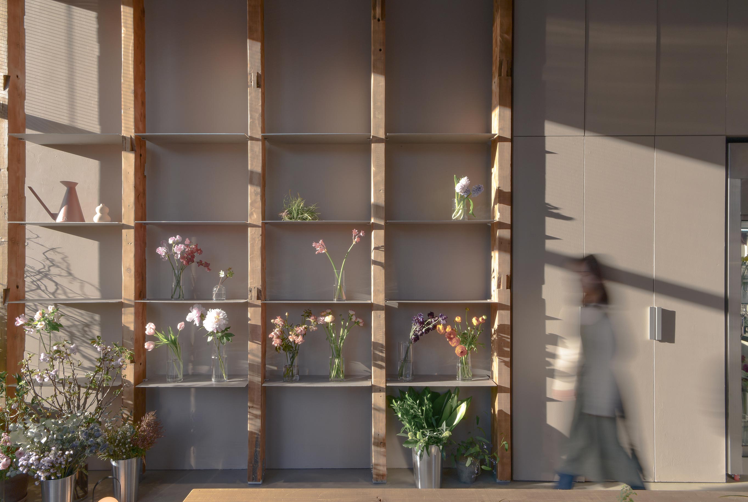


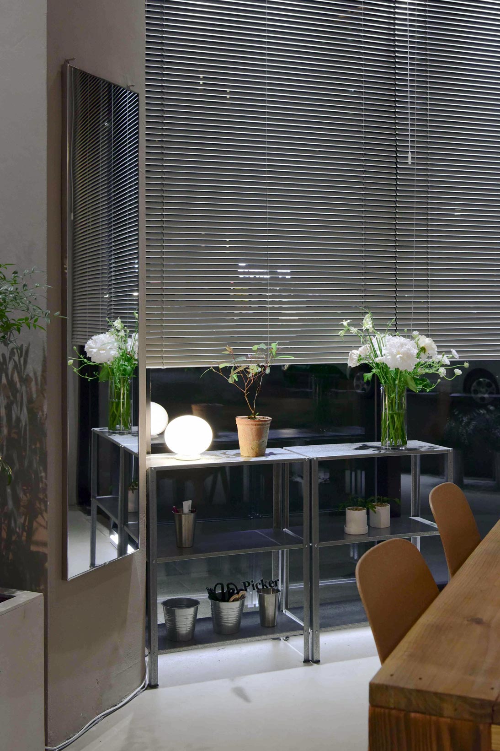
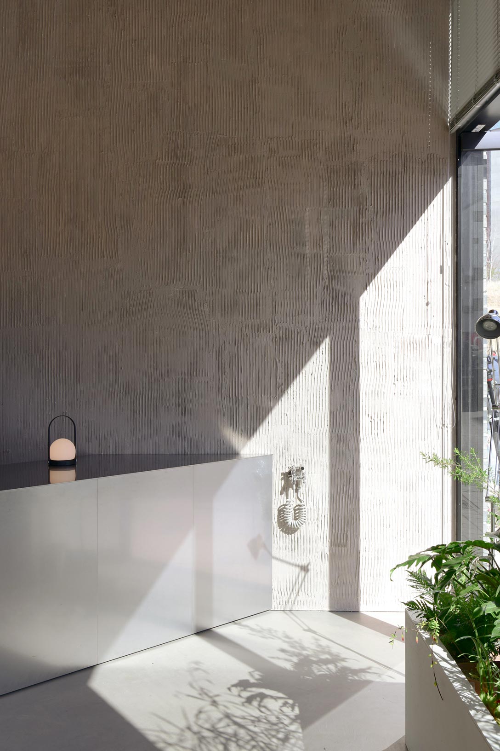
TODAY CHOICE
Type┃Flower Shop
Year┃2020
Area┃35m2
Location┃6098-2, Dasan-dong, Namyangju-si
Scope┃Design, Planning,Construction
Photo┃@whereiszippyclaus
서울 외곽의 여러 신도시를 가보면, 모두 같은 지역이라고 느낄 만큼 똑같이 생긴 건물과 일률적인 도시계획을 가지고 있습니다. 지금의 PICKER FLOWER의 자리도 신도시 상가 건물의 모퉁이에 위치해 있었습니다.
꽃과 식물을 다루는 공간인 만큼 사람들이 자연스럽게 오갈 수 있는 흐름을 만들고 싶었습니다. 사선으로 틀어진 카운터 바의 배치는 내부 깊숙이 들어오도록 유도하는 흐름을 만들고, 플로리스트가 작업하는 모습을 외부로 자연스럽게 비춰지게 의도했습니다. 분재 식물은 잘 자랄 수 있는 창가 자리에 화분 BOX를 배치하고, 온도에 민감한 꽃은 안쪽에 보관하도록 계획했습니다. 높이가 일정하지 않은 자연물을 디스플레이 하기 위해 탈부착 가능한 선반으로 제작하였습니다. 가운데 테이블은 클래스를 위한 넓은 크기의 테이블로, 선반 기둥의 남은 목재를 이용해 만들었습니다. 긴 비율의 선반 기둥 및 벽 수납장과 낮은 집기들로 구성하여, 높은 층고의 개방감과 채광을 살리고자 했습니다.













